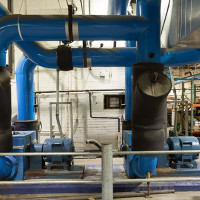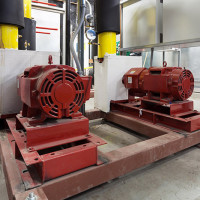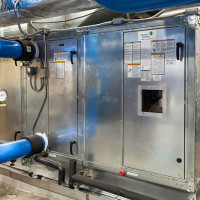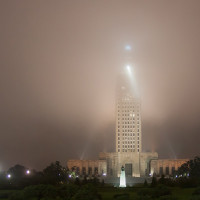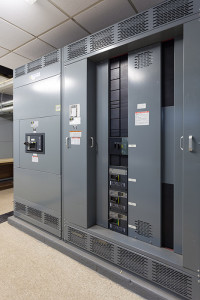 Since 1967, AST has been engaged in on-going work at the Louisiana Capitol Complex. The firm has provided mechanical and electrical design services for more than 260 projects in the Capitol Park Complex, including 135 projects in the Louisiana State Capitol Building. Of particular relevance:
Since 1967, AST has been engaged in on-going work at the Louisiana Capitol Complex. The firm has provided mechanical and electrical design services for more than 260 projects in the Capitol Park Complex, including 135 projects in the Louisiana State Capitol Building. Of particular relevance:
Buildings and Grounds Lighting Renovation:
Direct design for $3.2 million electrical and lighting systems renovation for the State Capitol Complex, including the State Capitol Building, the State Capitol Annex Building, the State Capitol Formal Gardens, the Pentagon Barracks and the Arsenal. Project design established the lighting standard for the downtown Capitol District. Design performed with sensitivity to pedestrian security, enhancement of night-time panorama, and demonstration of a positive presence in the downtown area.
Fire Alarm System Replacement:
Direct design for $882,000 removal of existing fire alarm system and installation of a new fire alarm system, including all new devices in the LA State Capitol Building. All initiating devices are addressable. System includes a new firefighters telephone system with phone jacks on each floor. New system is Y2K compliant and meets the requirements of the Louisiana Building Code.
HVAC Replacement and Renovation:
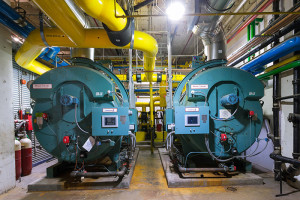 AST was the Designer of the State Capitol Building HVAC Modernization Project, which consisted of survey of all HVAC systems in the Capitol Tower, and resultant report of recommended corrective measures.
AST was the Designer of the State Capitol Building HVAC Modernization Project, which consisted of survey of all HVAC systems in the Capitol Tower, and resultant report of recommended corrective measures.
This report formed the basis of the scope of work for a five-phase, $25 million project to remove and replace existing 1952-vintage primary air units and provide new air units so that Tower can be fed from a new four-pipe VAV system.
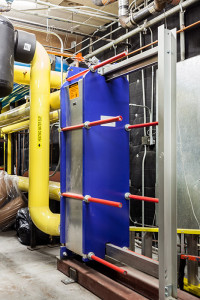 All HVAC systems are being modified and redesigned. Project also included general renovation for Code compliance and ADA accessibility, energy saving lighting systems and computer networking, and is administered by the Louisiana Joint Legislative Budgetary Control Council.
All HVAC systems are being modified and redesigned. Project also included general renovation for Code compliance and ADA accessibility, energy saving lighting systems and computer networking, and is administered by the Louisiana Joint Legislative Budgetary Control Council.
All existing mechanical and electrical systems were required to remain in operation (at some partial capacity) during construction. Construction work was performed in phases, so as to minimize the disruption to ongoing business within the building. In each phase of the project, grouped areas were turned over to the Contractor to proceed with the work; Contractor then proceeded to the next group of areas when all work in the previous group was completed and re-occupied.
Where existing mechanical and/or electrical systems were to remain operational, all interruptions of such systems were limited to a minimum reasonable time. Outages were coordinated using a written request through the General Contractor, for approval by the Owner, and submitted at least 2 weeks prior to outage time requested.
